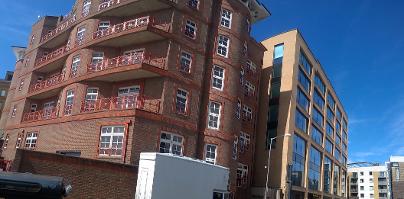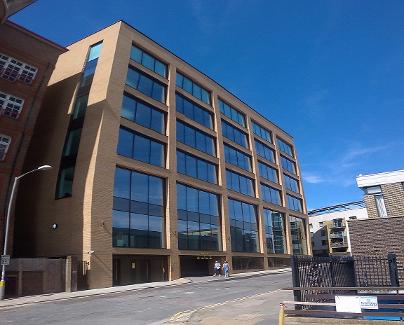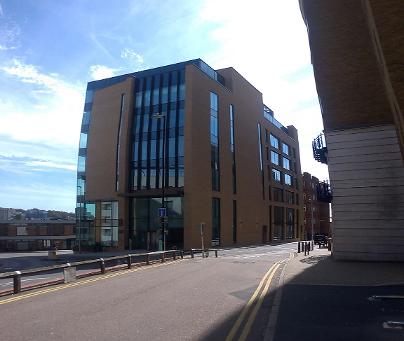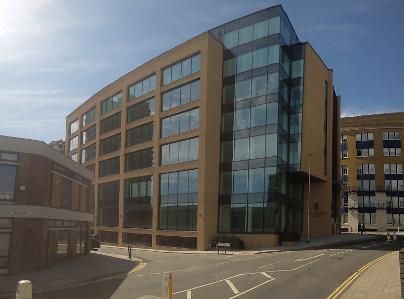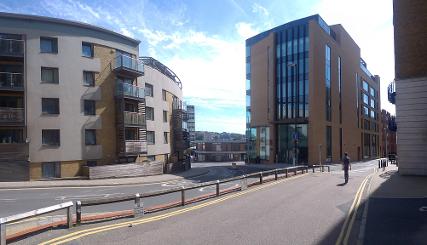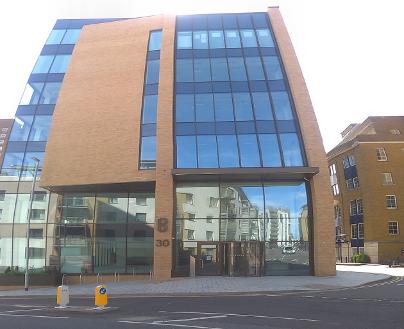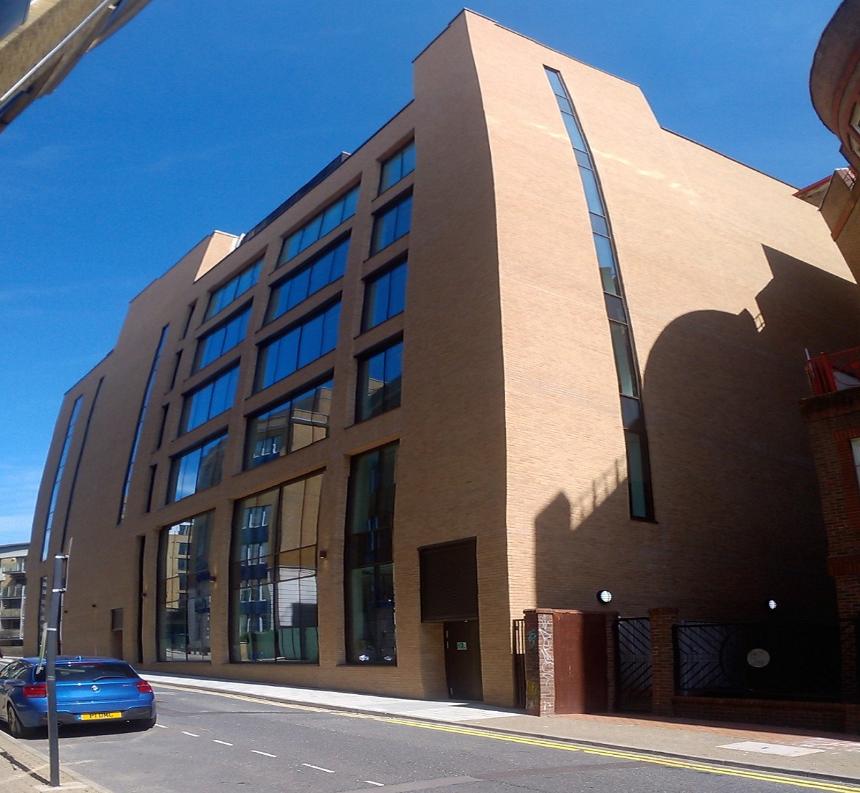Although not actually part of the Locomotive Works site, this project will be situated on the junction of Cheapside, Blackman Street and Station Street, all of which are technically Railway Land and covered in detail elsewhere in this project.
Blackman Street, Whitecross Street, Station Street and Redcross Street were all cleared, for the most part, in a huge redevelopment of the area which ran from 1962 until roughly 1971. The majority of buildings in this area were constructed in the 1840s and 1850s to house railway workers. Whilst the redevelopment wasn't linked to slum clearance, there was a lot of opposition by local landlords and small businesses, which resulted in a hefty public enquiry with the Ministry of Housing. As a result of the enquiry, The Ministry upheld Brighton Corporation's (Brighton & Hove City Council in the present day) proposals to acquire the buildings in the area for educational and largely industrial purposes (hence the creation of Brighton Metropolitan College in the present day).
Since 1971, the site of what is at the time of writing (August 2018) the site of The Brinell Building was given over to dereliction. Between 1971 and 2000, there was no development on the site and it was simply regarded as an overgrown patch of brownfield ground. In 2002, with the coming development of The New England Quarter and Citypoint projects, the northern half of the site was prepared for the construction of a show home and small adjoining car park which was essentially a single block representation of the terrace of houses that flank the Eastern side of Kingscote Way on the opposite side of Cheapside. Kingscote Way was built on the site of what people will fondly remember as the old Harvest Forestry building, a coal office which stood at the South-Eastern corner of Brighton's Lower Goods Yard. At this time, the other half of the site was cleared but not developed.
Once the New England Quarter site was completed, there was no need for the show home and so it was unceremoniously demolished in 2007/2008 and, surrounded by hoardings, the site gradually returned to abandonment. Between 2015 and 2017, the site was used as overflow car parking for Trafalgar House.
Finally, in 2017, the site was cleared wholesale and groundwork commenced for a new development, named The Brinell Building.
********************
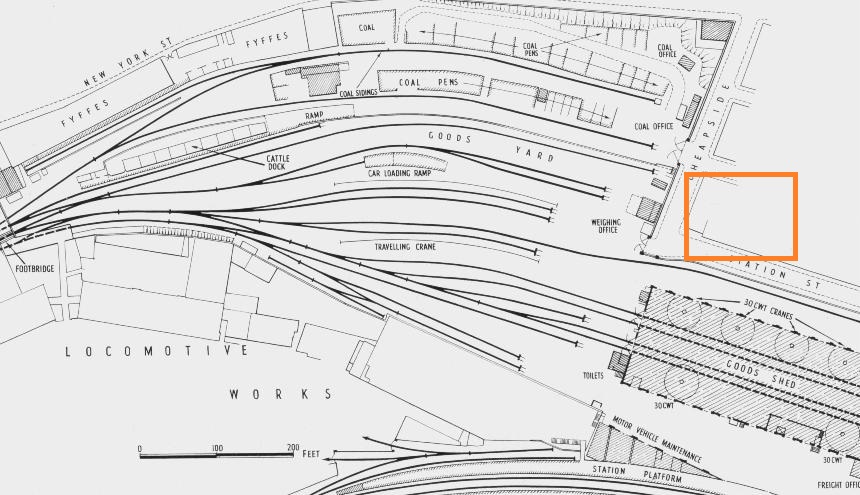
ABOVE: This map shows The Lower Goods Yard at its zenith. Cheapside in the present day curves round to the North at the junction with Station Street and the entire Goods Yard has been redeveloped as The New England Quarter and Citypoint developments. The Brinell Building will be situated where the orange square is. This map is owned by the B.K.Cooper Collection.
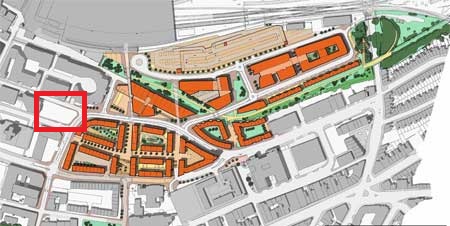
ABOVE: This map shows the master plan of the blocks which make up the New England Quarter, Citypoint, OneBrighton, Cityview, SuperB and Indigo developments. The finished developments have deviated very little from the plans in terms of shape or layout. The Brinell Building will be inside the red square on the left hand side of the map. This map is owned by Urbed and appears here for illustration purposes only.
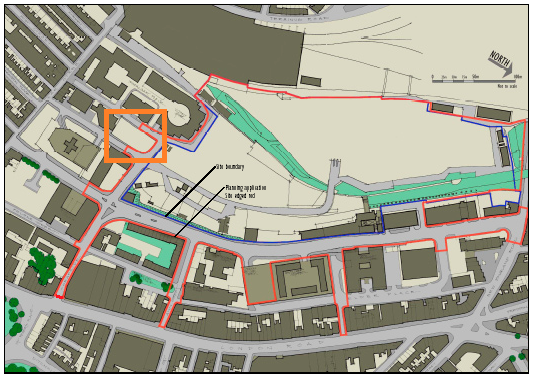
ABOVE: This map shows the area of the Locomotive Works and Goods Yards area immediately prior to the wholesale redevelopment of the site in 2000. The site of what will become The Brinell Building is inside the orange square. This map is owned by Urbed and appears here for illustration purposes only.
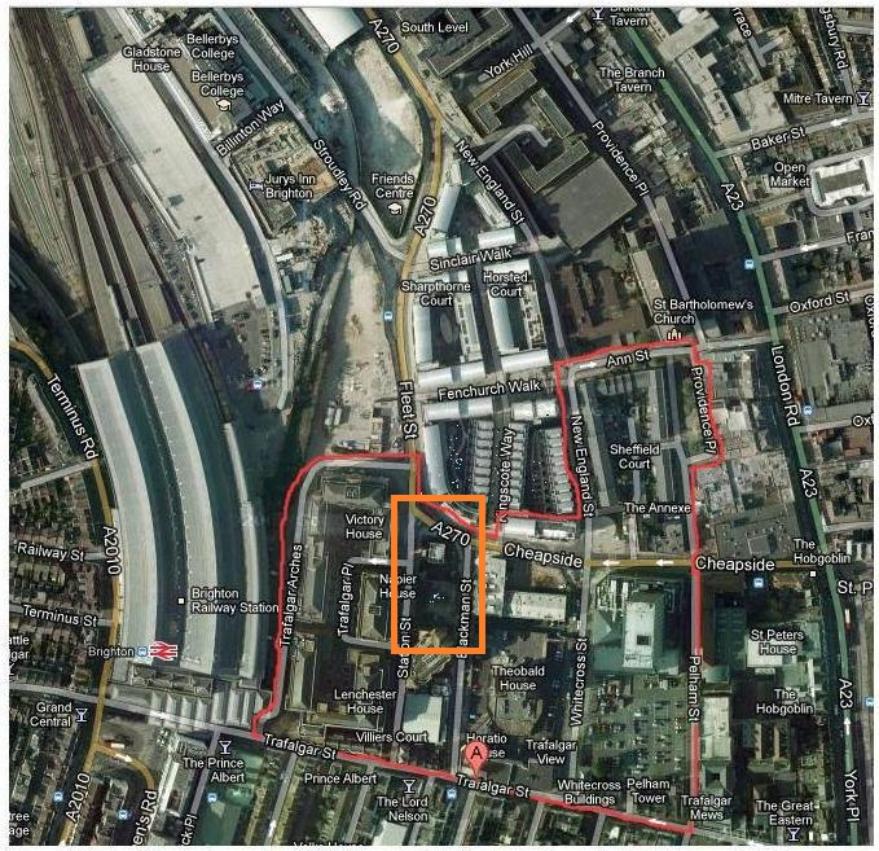
ABOVE: This aerial view shows the majority of the New England Quarter as it appeared in 2013. The eagle eyed amongst you will notice the big patch in the dead centre of the photo, where SuperB and The Indigo Hotel have yet to appear. The Brinell Building will be inside the orange square, which at this point in history, has a show home associated with the row of houses in Kingscote Way The show home was demolished in 2014, once the Citypoint development was completed and all units had been sold. Obviously, this view is owned by Google Maps and appears here for illustrative purposes only.
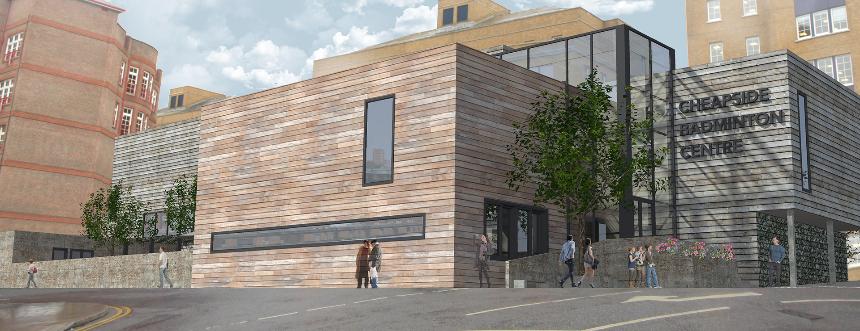
ABOVE: This illustration shows an early proposal for the site, put forward by a company called James Alexander Clark Architects. The proposal is for a community Badminton Centre, more of which can be seen HERE. Whilst the building is undoubtedly very pretty and would have been a useful facility socially, nothing became of the project beyond the initial architectural design concept. This image is owned by James Alexander Clark Architects and appears here for illustration purposes only.
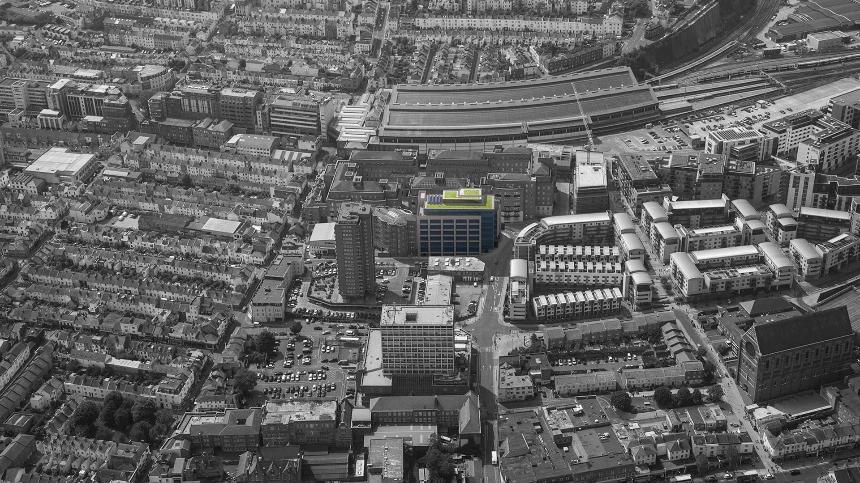
ABOVE: This CGI mock-up photo shows The Brinell Building and its environs, viewed from the East. Immediately to the left can be seen the tower of Theobold House, to the right is The New England Quarter, SuperB, OneBrighton, Cityview et al. Brighton Metropolitan College (formerly City College or Brighton College of Technology) can be seen immediately due East of the building. This photo is from the McAleer Rushe website (the site's developers) and appears here for illustration purposes only. See the photo in its original context HERE.
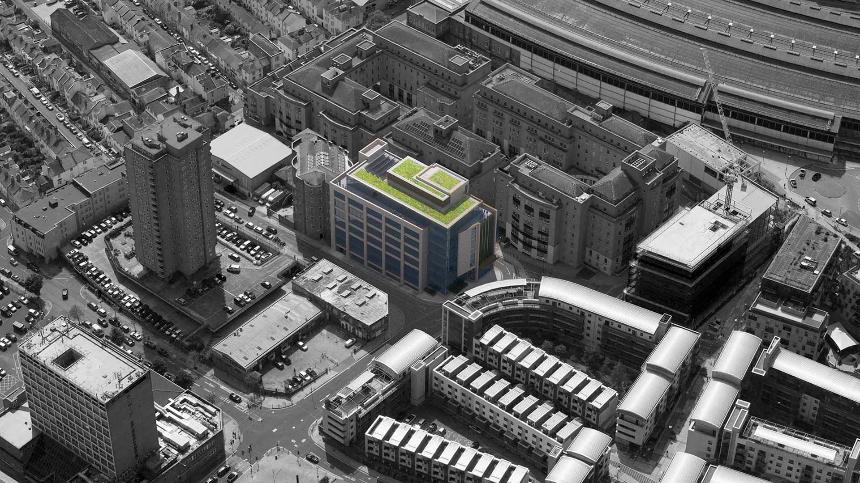
ABOVE: This CGI mock-up photo shows The Brinell Building and its environs, viewed from roughly North-East. Immediately to the left can be seen the tower of Theobold House, behind it is Mocatta House and to the right is The New England Quarter, SuperB, OneBrighton, Indigo Hotel, Cityview et al. Brighton Metropolitan College (formerly City College or Brighton College of Technology) can be seen immediately due East of the building, to the left and down. This photo is from the McAleer Rushe website (the site's developers) and appears here for illustration purposes only. See the photo in its original context HERE.
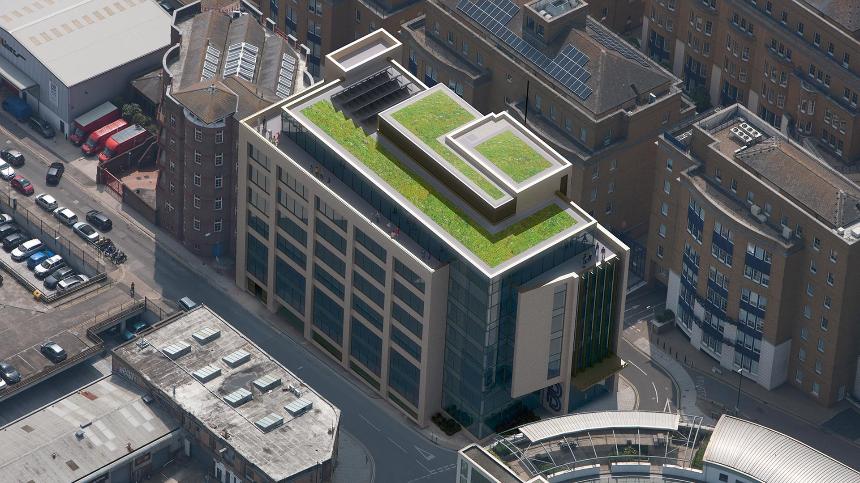
ABOVE: This CGI mock-upphoto shows The Brinell Building and its environs, viewed from the North-East. This photo is from the McAleer Rushe website (the site's developers) and appears here for illustration purposes only. See the photo in its original context HERE.
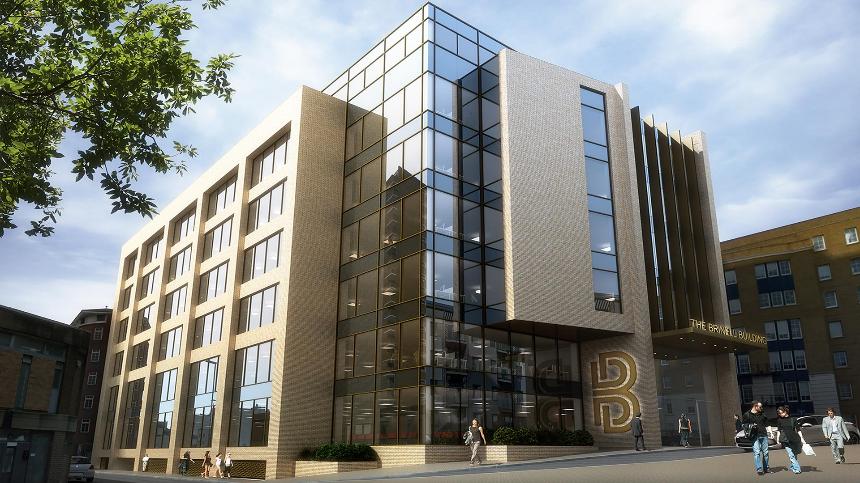
ABOVE: This CGI mock-up photo shows The Brinell Building, viewed from the North-East at street level, from the corner of Kingscote Way and Cheapside. To the right can be seen part of Mocatta House. This photo is from the McAleer Rushe website (the site's developers) and appears here for illustration purposes only. See the photo in its original context HERE.
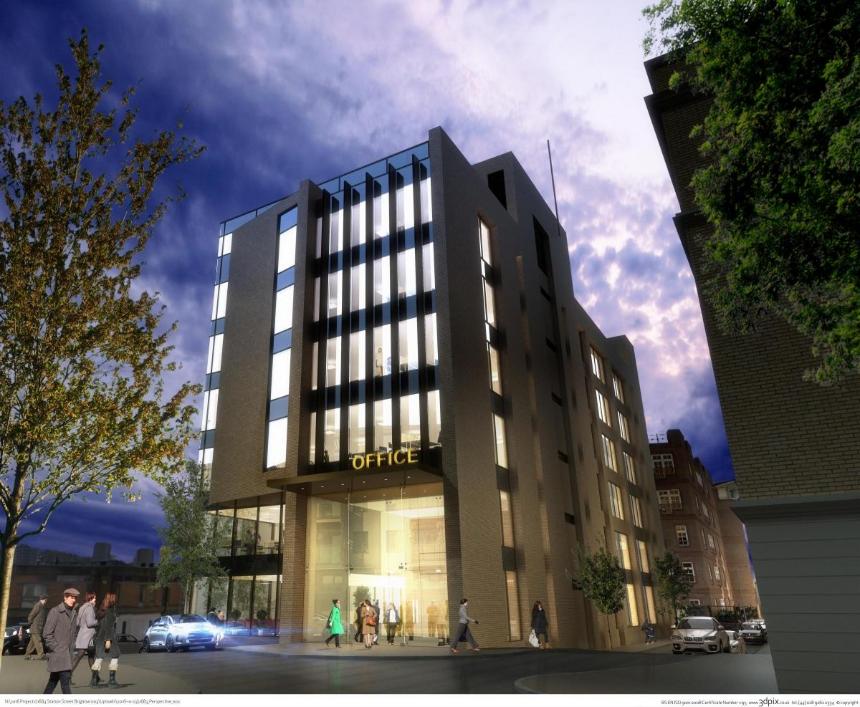
ABOVE: This CGI mock-up photo shows The Brinell Building, viewed from the North-West at street level, from the junction of Trafalgar Arches and Cheapside. To the right can be seen part of Mocatta House. This photo is from the McAleer Rushe website (the site's developers) and appears here for illustration purposes only. See the photo in its original context HERE.
********************
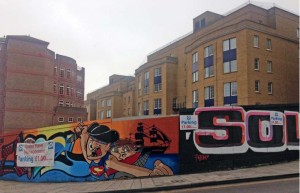
June 2018
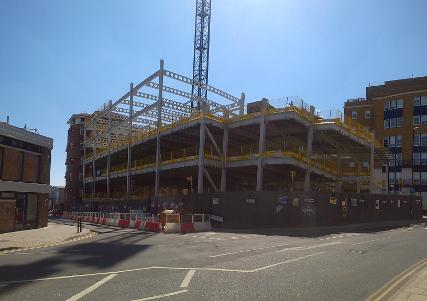
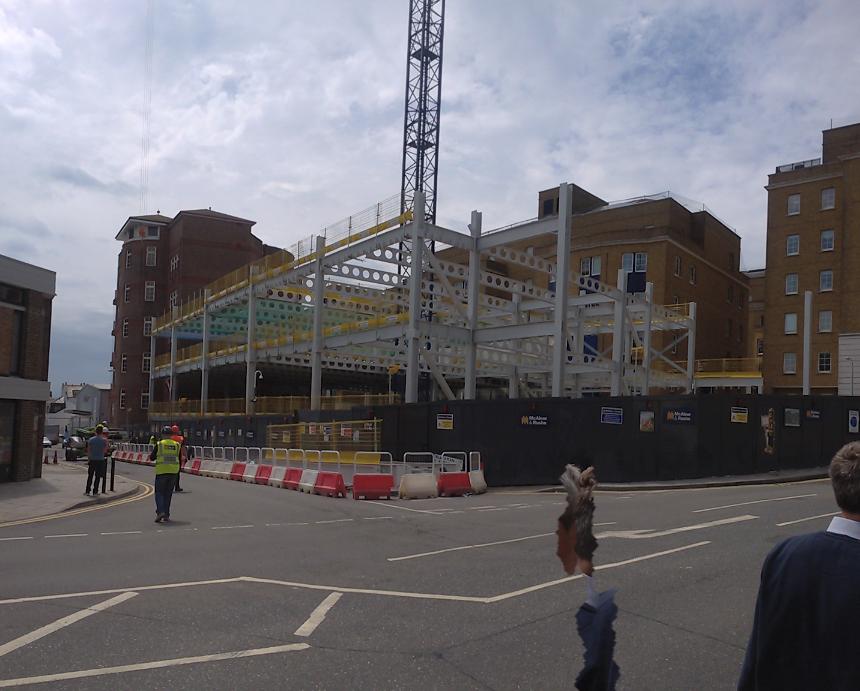
16th July 2018
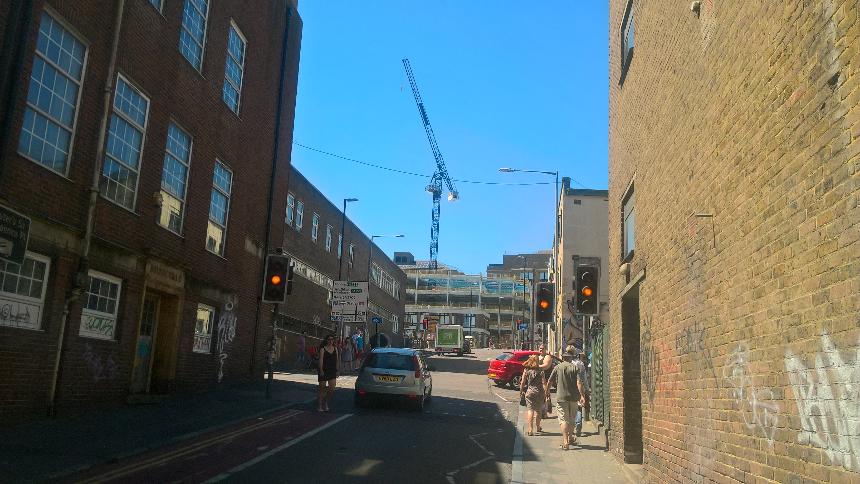
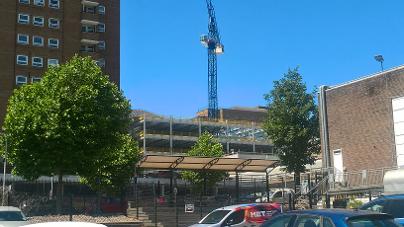
28th July 2018
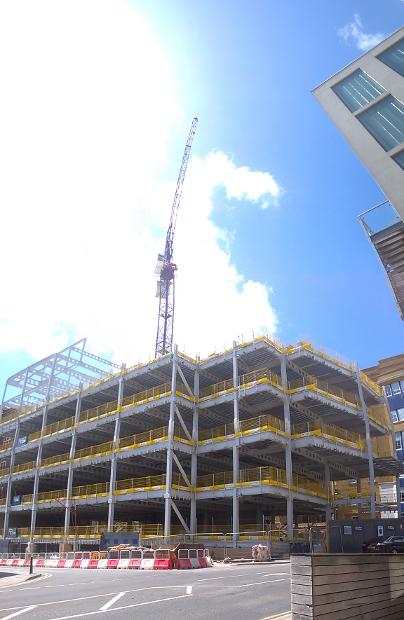
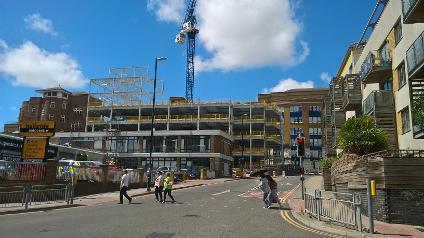
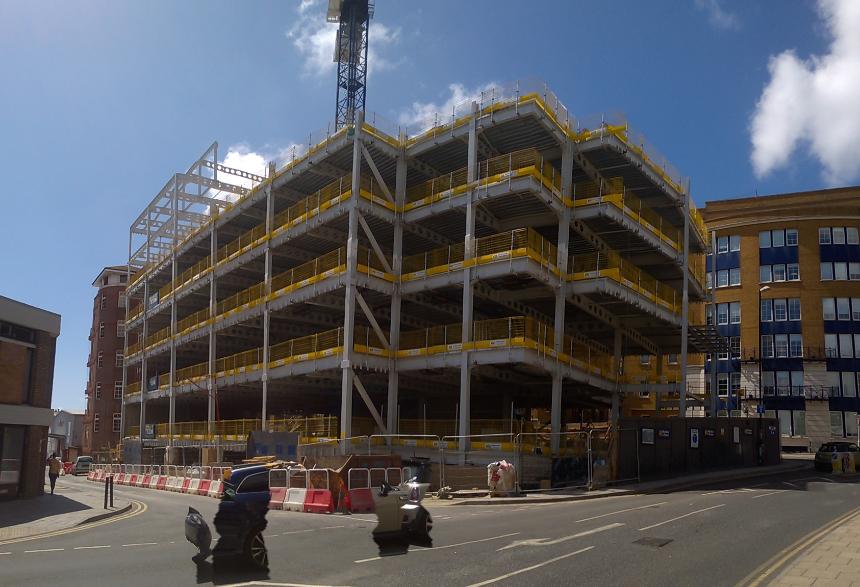
11th August 2018
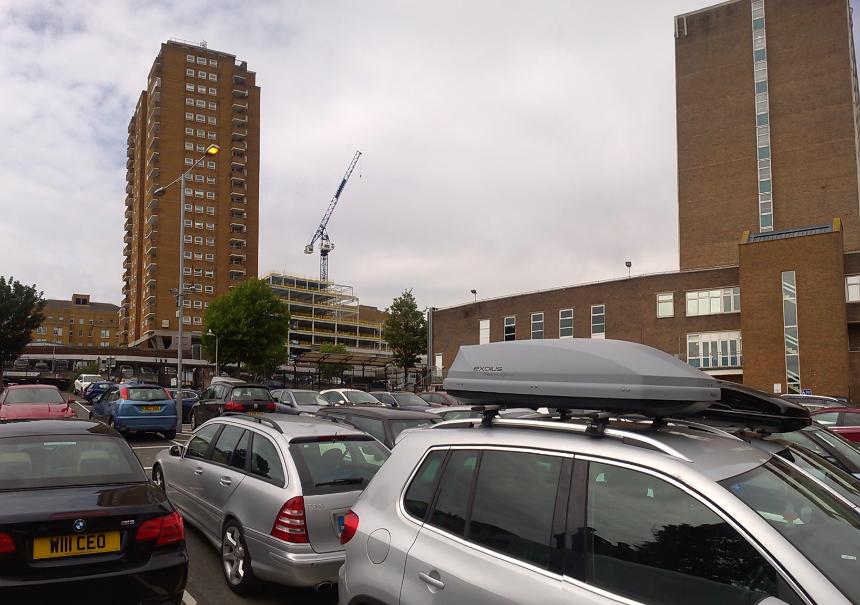
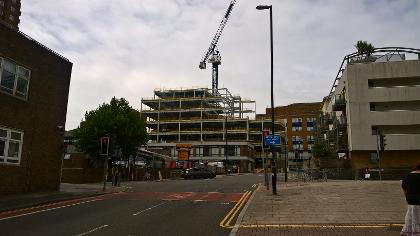
27th August 2018
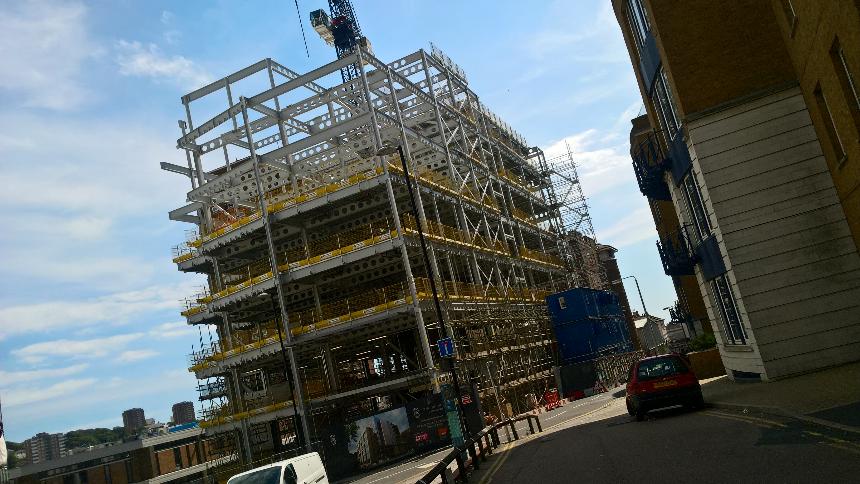
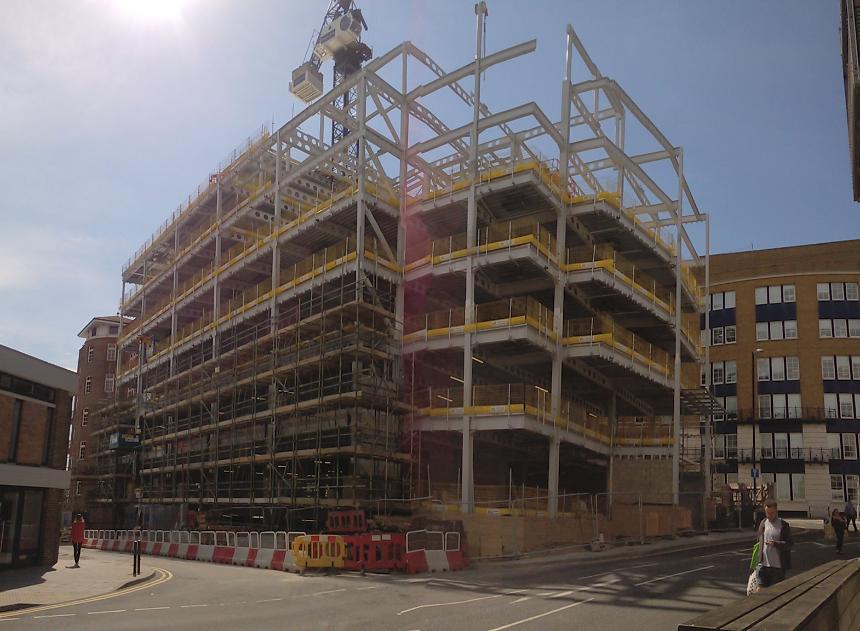
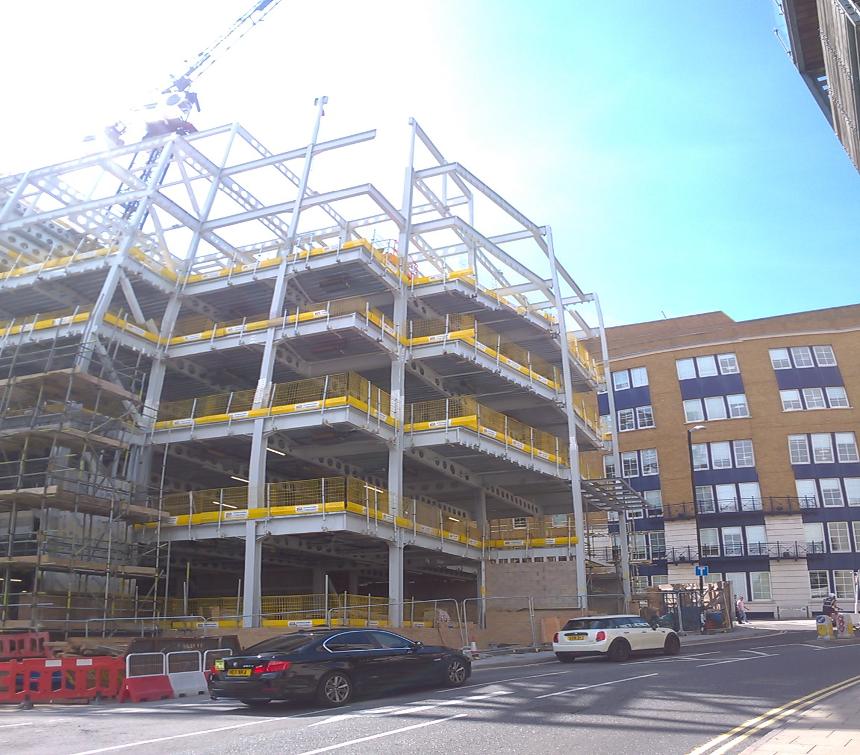
07:24, 17th September 2018
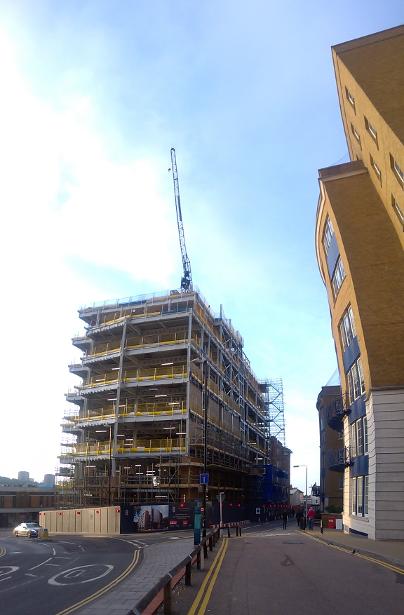
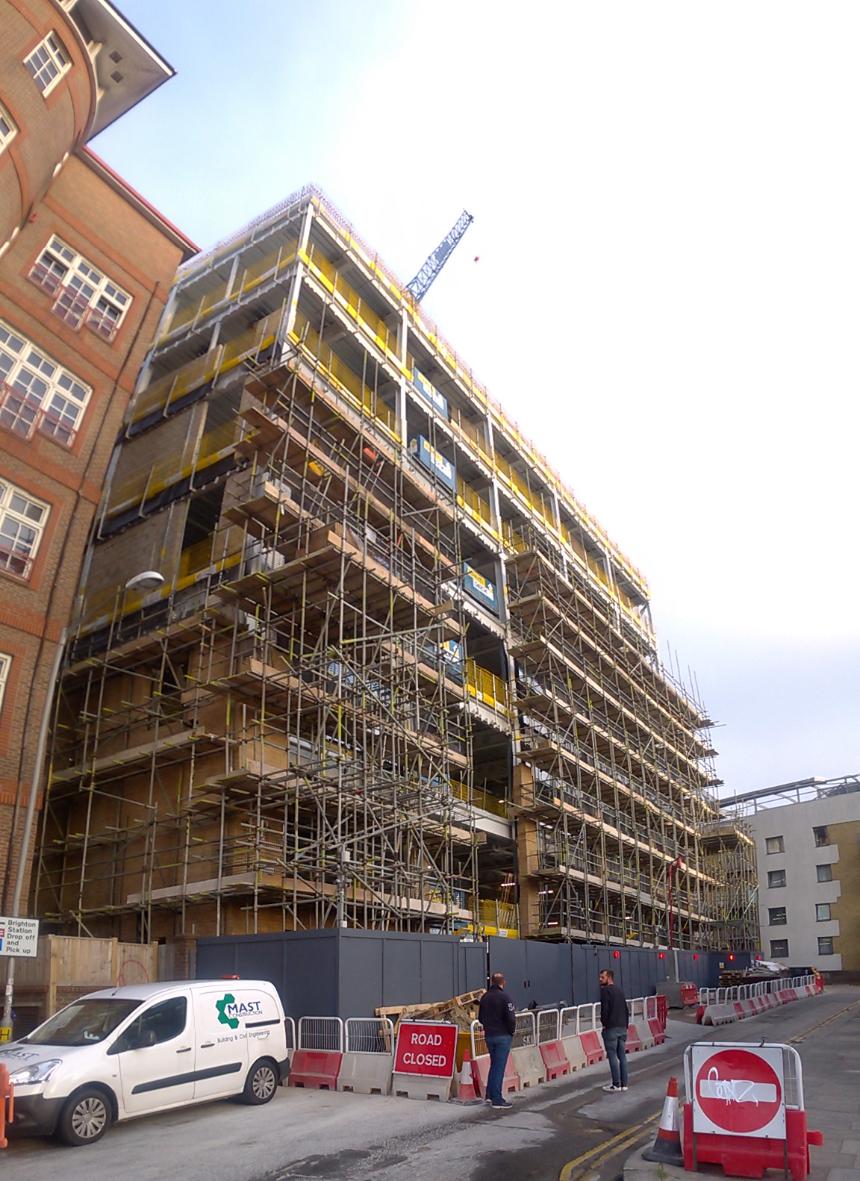
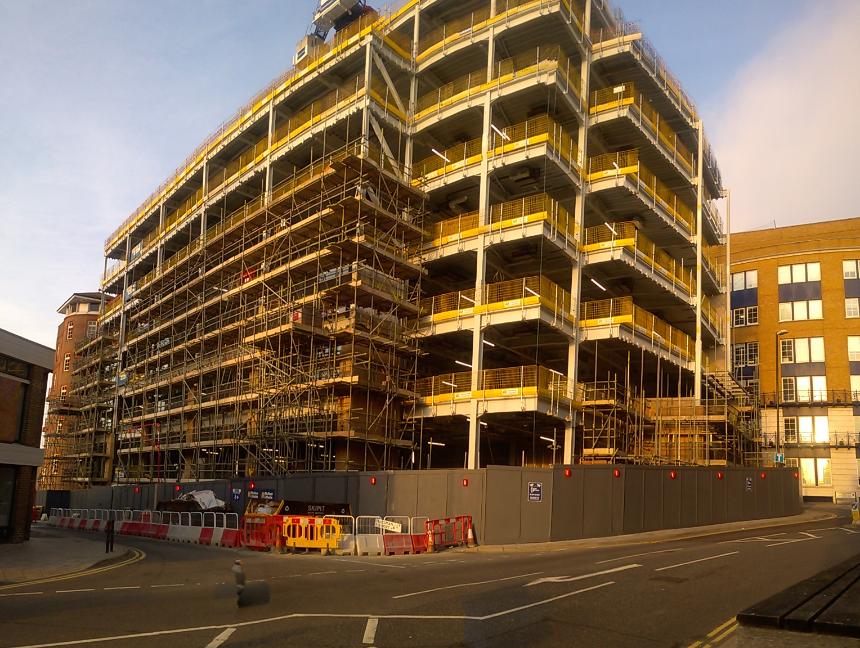
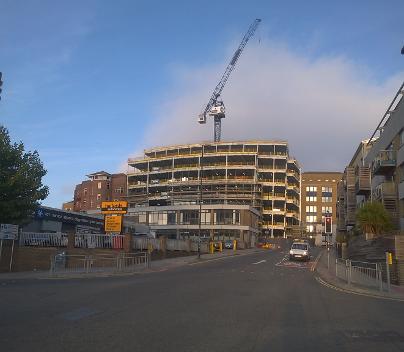
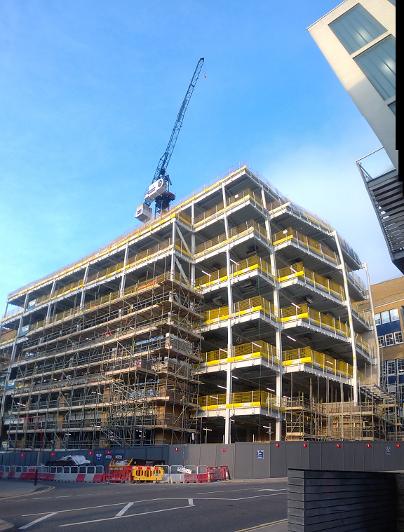
18:24, 22nd October 2018
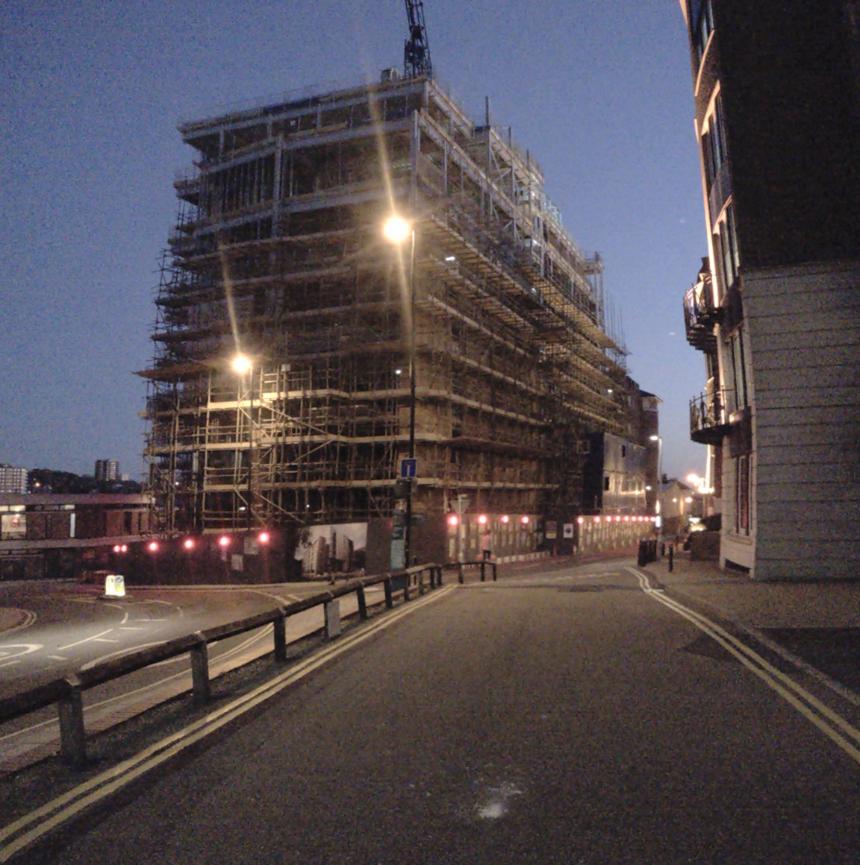
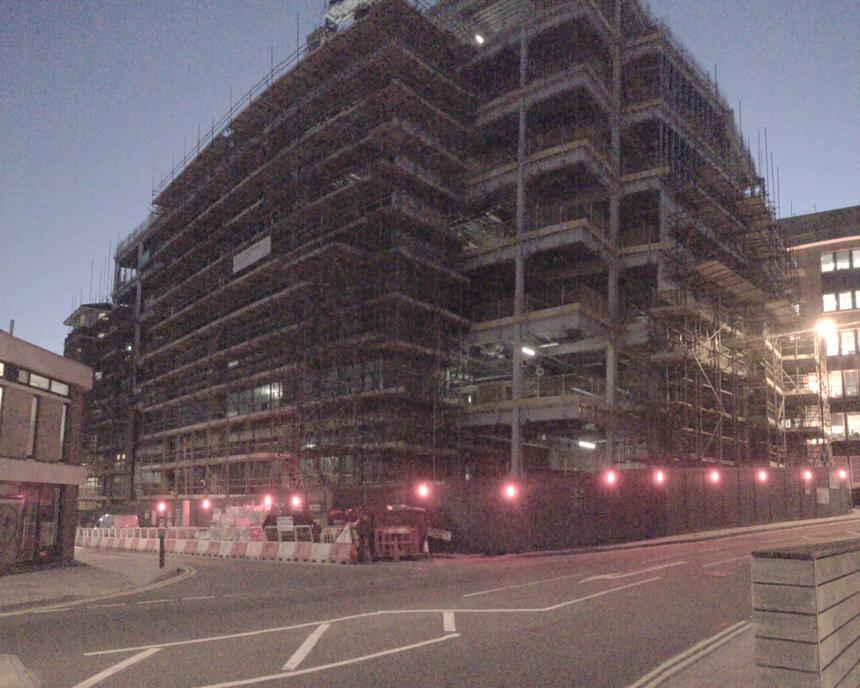
13:25, 12th November 2018
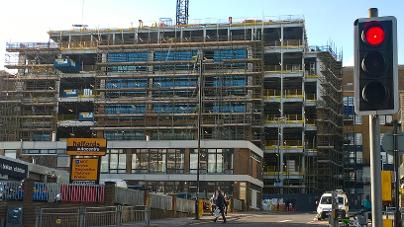
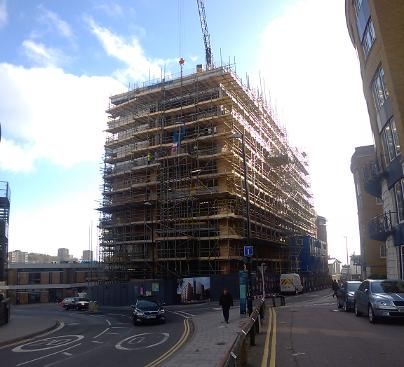
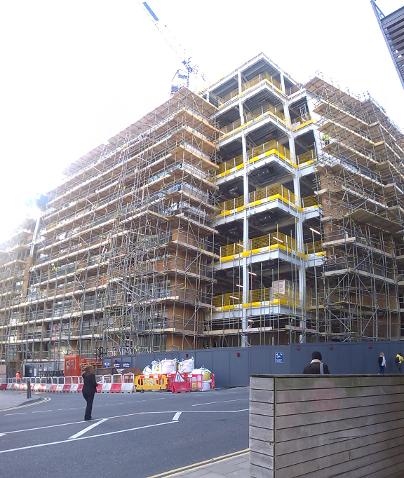
December 2018
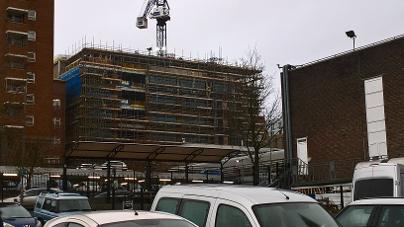
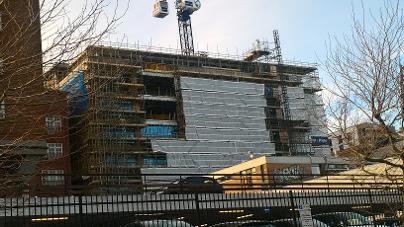
16:42, 13th April 2019
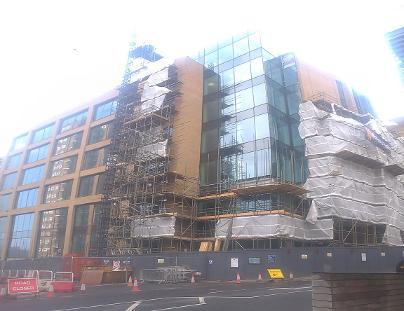
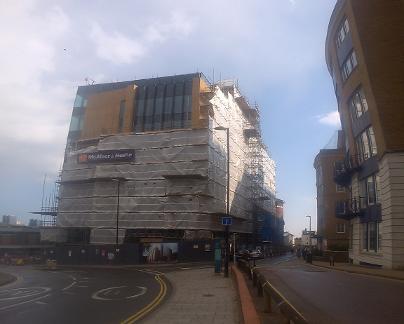
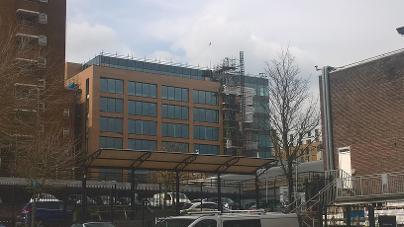
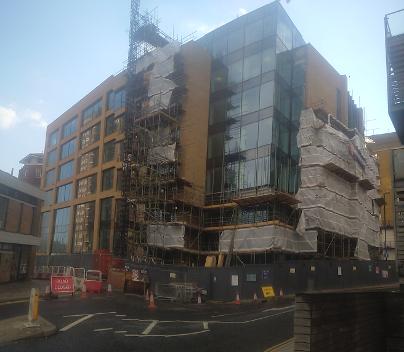
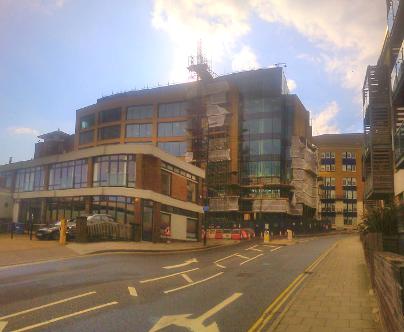
13:25, 31st August 2019
