

(ABOVE): This picture shows a view of the
Madgewick
Collection

(ABOVE): David Mocatta’s
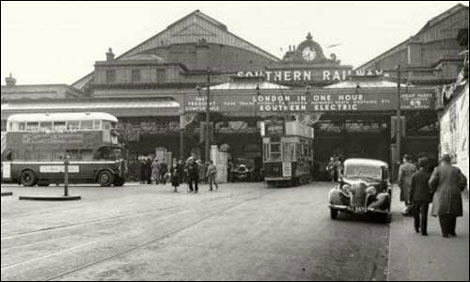
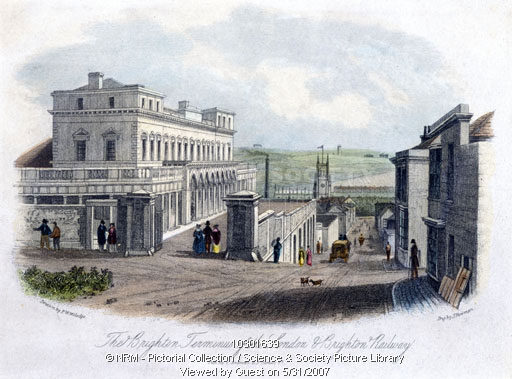
ABOVE: This rather splendid picture shows the forecourt of Brighton Station as it would have appeared when David Mocatta's station building was first completed. The steep hill of Trafalgar Street is visible on the right hand side. Note that the forecourt as we know it today has yet to be extended across the road, producing the rather dingy thoroughfare we know today.
The white retaining wall beyond the station (roughly centre of the picture) represents the area boundary of the Lower Goods Yard at this time. The Lower Yard was extended over many years, but the boundary with Trafalgar Street remained right up until the creation of Trafalgar Place and Mocatta House in the 1990's.
The white retaining wall beyond the station (roughly centre of the picture) represents the area boundary of the Lower Goods Yard at this time. The Lower Yard was extended over many years, but the boundary with Trafalgar Street remained right up until the creation of Trafalgar Place and Mocatta House in the 1990's.
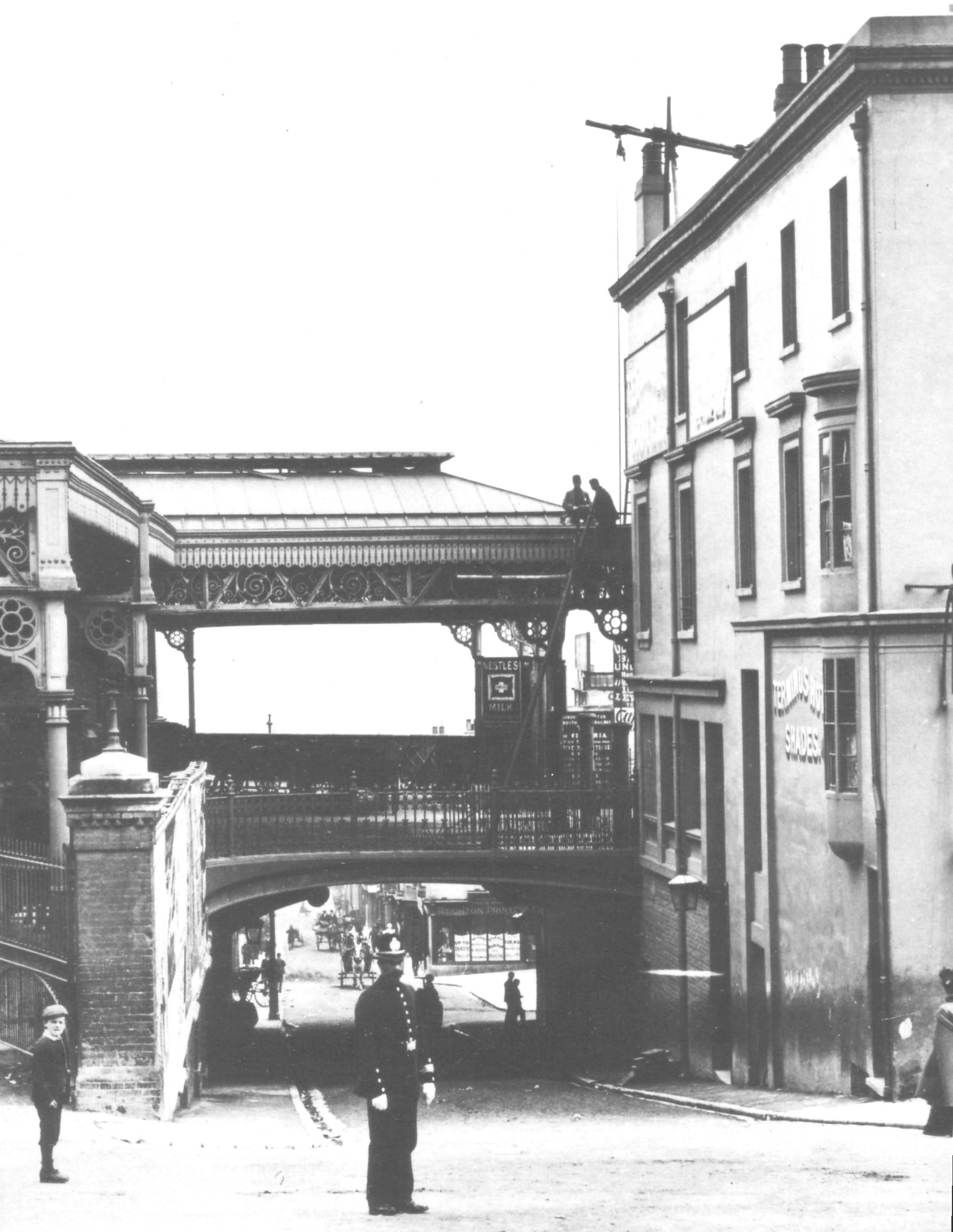

(ABOVE & BELOW): More views of the impressive roof structure. If
the scale of the roof structure were not impressive enough, the whole structure
has a gentle curve throughout its length.
National Railway Museum/C.Horlock
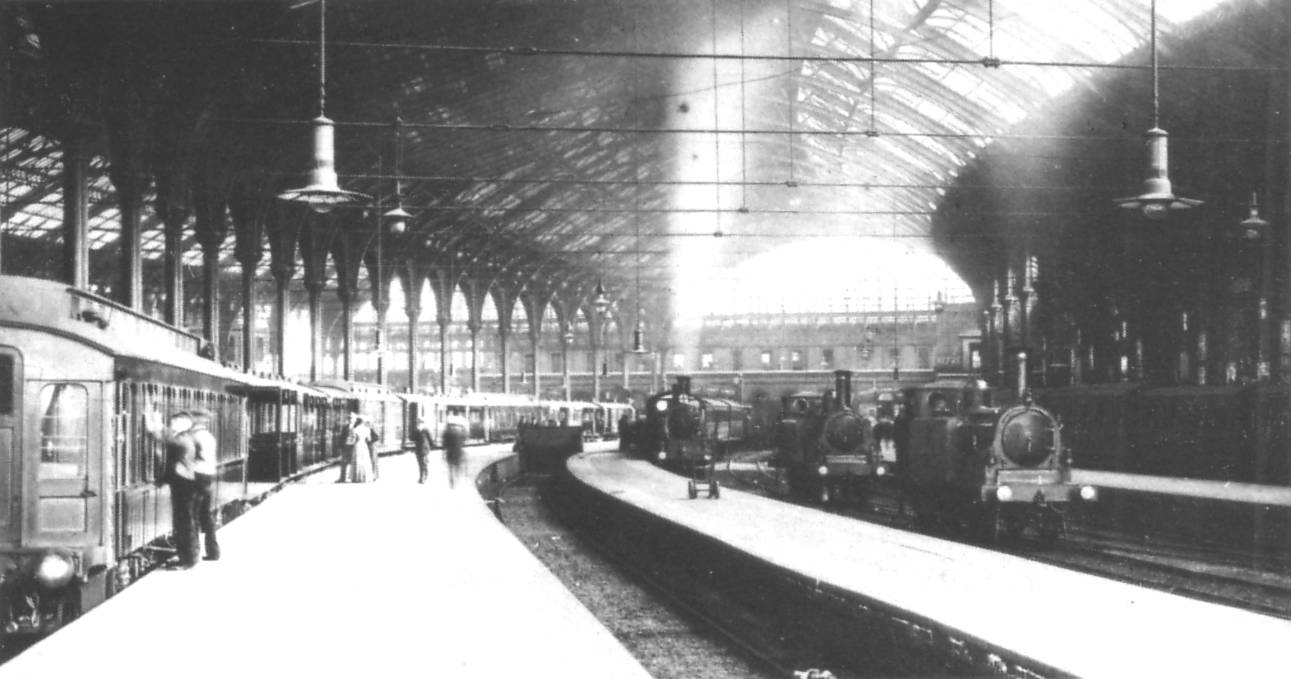
These two pictures (ABOVE & BELOW) show almost the same view, but almost 100 years apart. It is wonderful to see how little the scene has changed in terms of architecture, if not rolling stock! Note that the small, single lane platform shown in the picture (platform 4, I think) above was removed in later years, possibly when the old MPD shed was demolished. This one incredibly handy platform could be served from the East Coast and West Coast Lines, as well as directly from the Running Sheds.
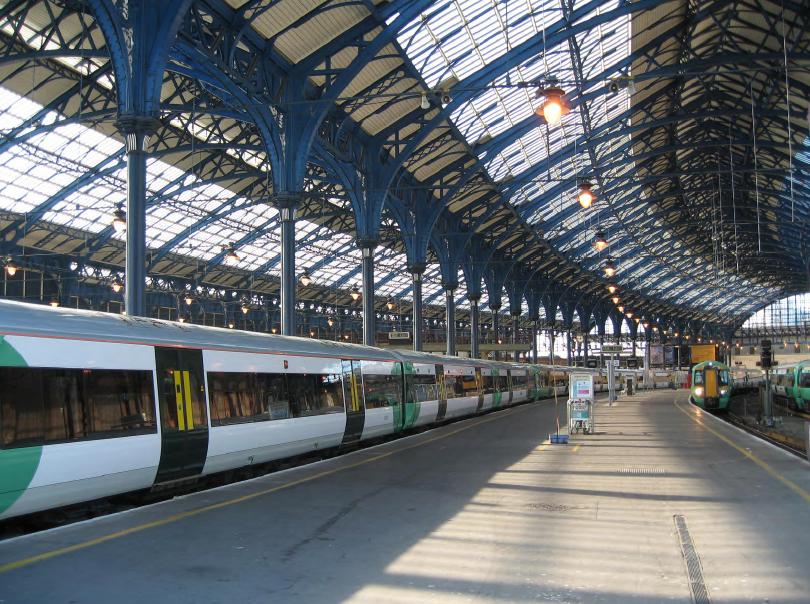
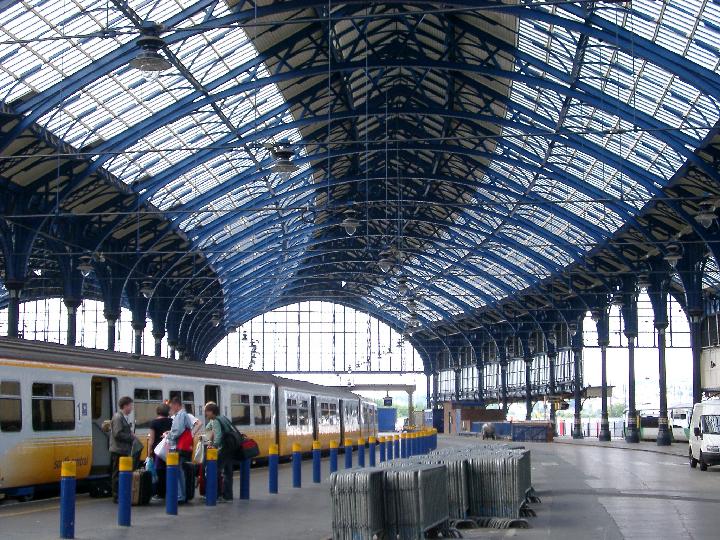
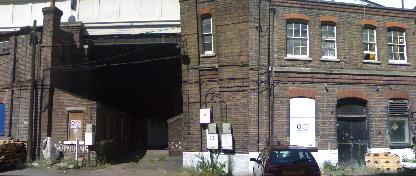
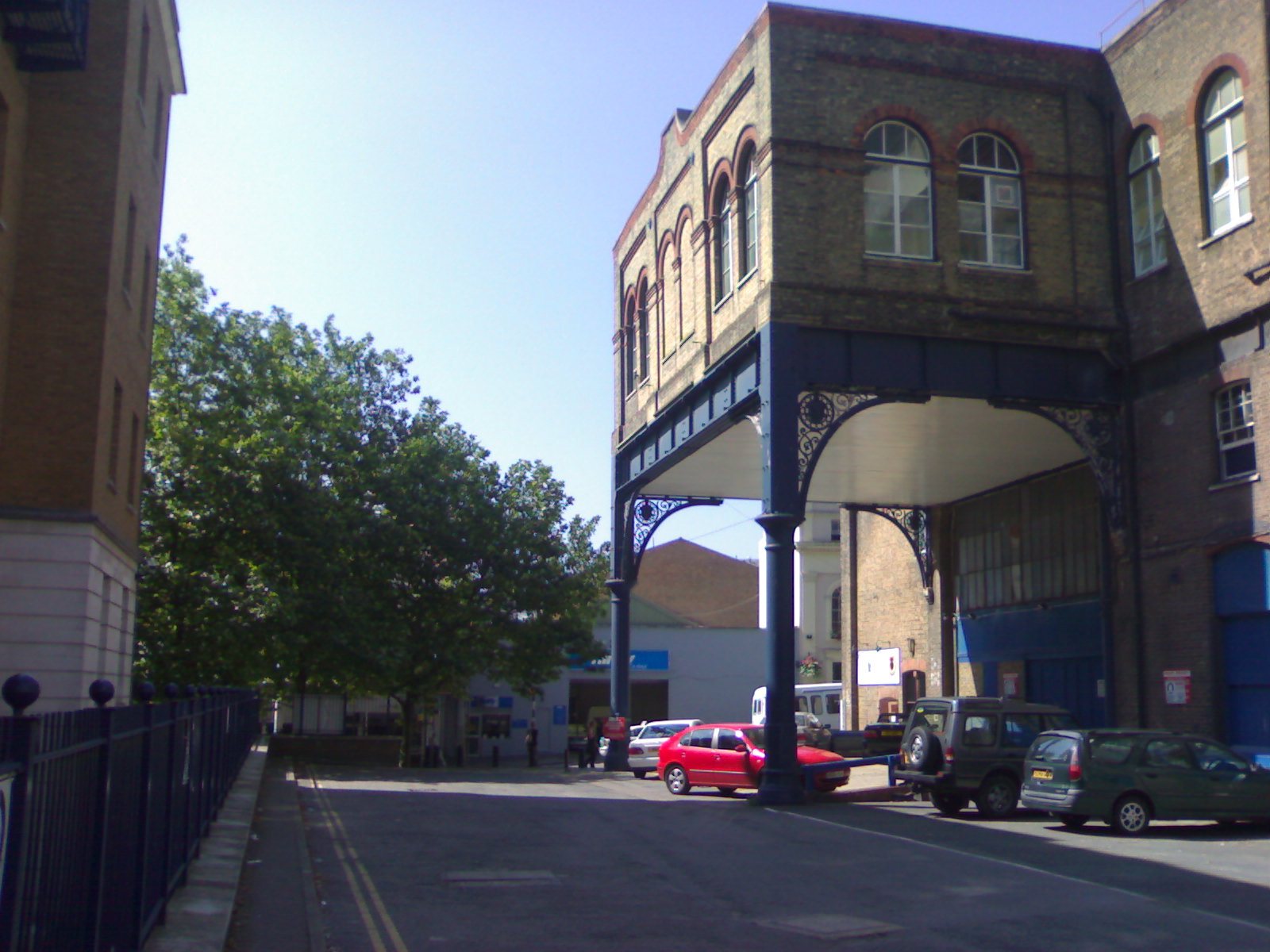
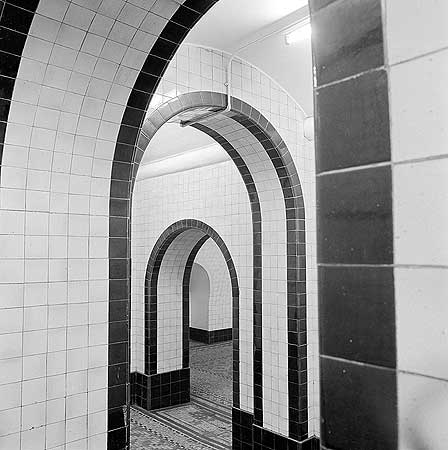
This photo shows a (rather unflattering) aspect of Brighton Station that most people have happily forgotten about, but one which I think is worthy of mention: The Toilets! The original lavatorial arrangements for Brighton Station were gained access to (accessed? Urgh!) via a stairway between the Station forecourt and Trafalgar Street. It is interesting to know that currently (October 2008) there are plans being implemented to reinstate this enterance.
The toilets look lovely and clean and almost inviting in this picture, but I can remember them in the 1990's and early 2000's as a very intimidating place. Political correctness aside, the prevalence of vandalism and homosexuality lead to their eventual closure and the toilets in the present day have been resited to what were originally offices on the Kemptown Platform. A charge of 20 pence to gain access has ensured that vandalism is no longer a problem. Pertaining to the other factor, I honestly cannot comment!!
The toilets look lovely and clean and almost inviting in this picture, but I can remember them in the 1990's and early 2000's as a very intimidating place. Political correctness aside, the prevalence of vandalism and homosexuality lead to their eventual closure and the toilets in the present day have been resited to what were originally offices on the Kemptown Platform. A charge of 20 pence to gain access has ensured that vandalism is no longer a problem. Pertaining to the other factor, I honestly cannot comment!!