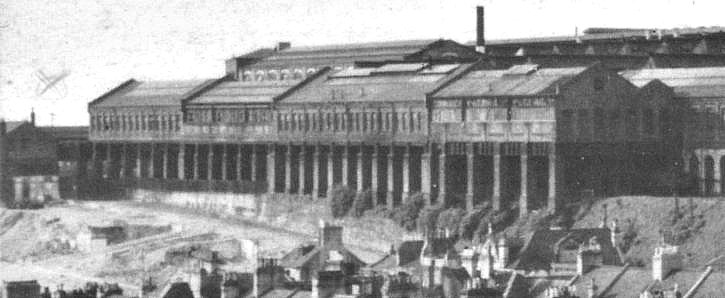
This photo shows the pillars seen in (and spoken of so regularly) in this page and the massive extension
to The Works that they supported. Note the chalk slopes in front of the pillars: this had been a
feature for many years and explains why there is a steep wall along the length
of
********************

********************
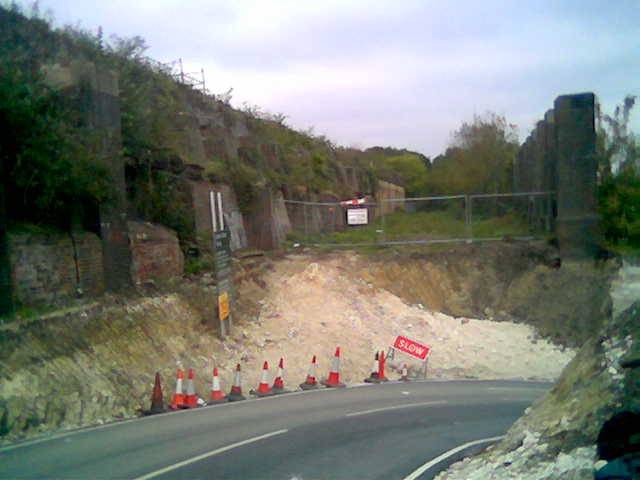
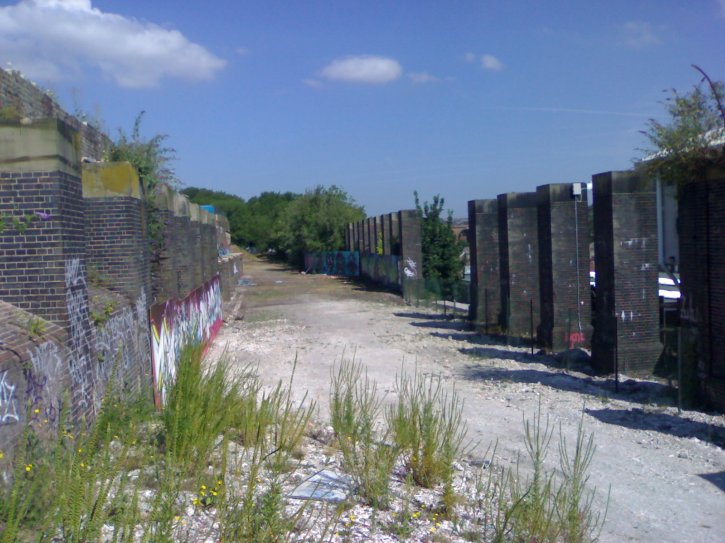
This photo (ABOVE) shows the track bed in 2004 and again in early 2006 reinstated after
the removal of the temporary car park access ramp (seen in the first of the 2 photos). The track bed has been
cleared and contractors are in the process of laying pathways for the “Green
Corridor”. The only signs from this side that anything had been changed are
shown by the slightly conspicuous gap in the pillars, 2 of which had to be
removed. The changes are more visible from the
********************
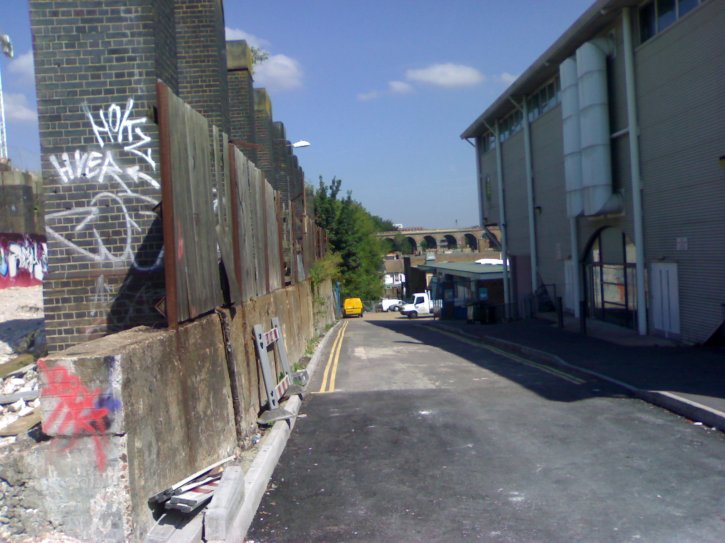
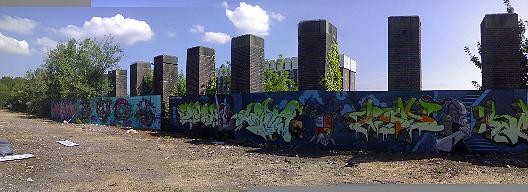
These 3 photos (2 ABOVE & 1 BELOW) show the remaining pillars and the track bed still in situe. At the time of writing (
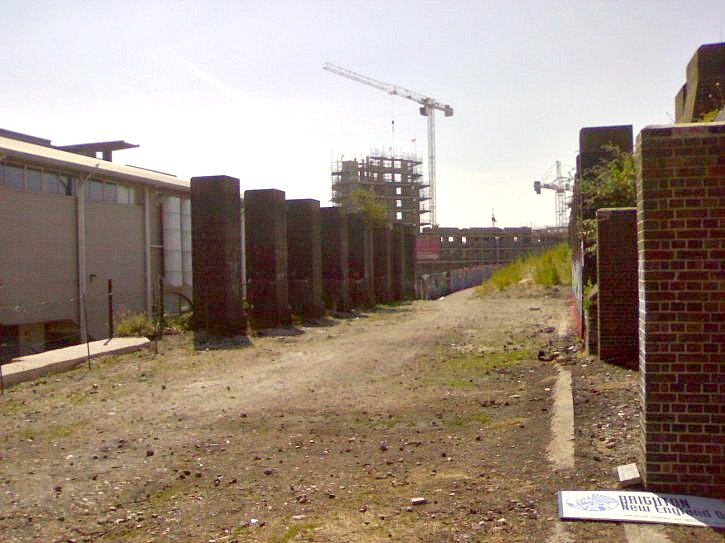
********************
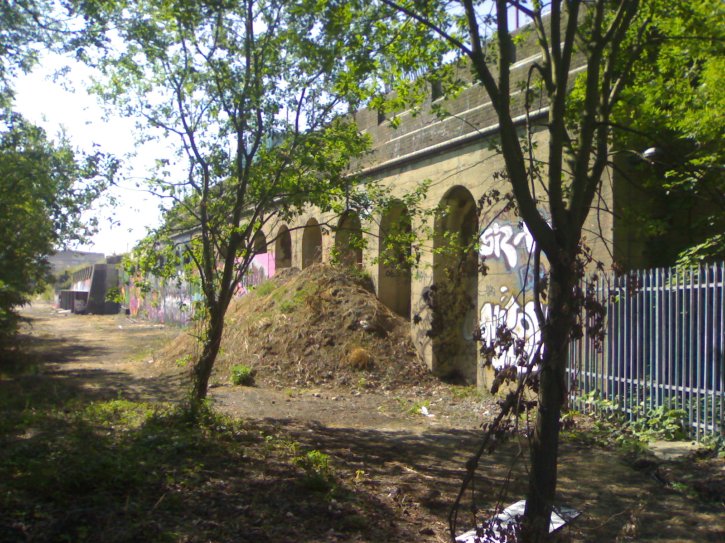
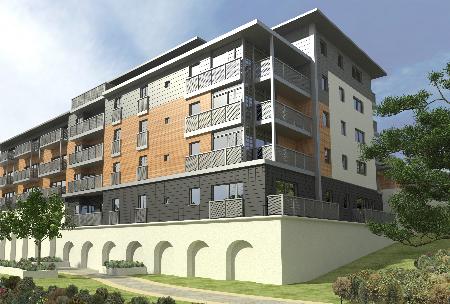
These photos (ABOVE) show the view
taken from the
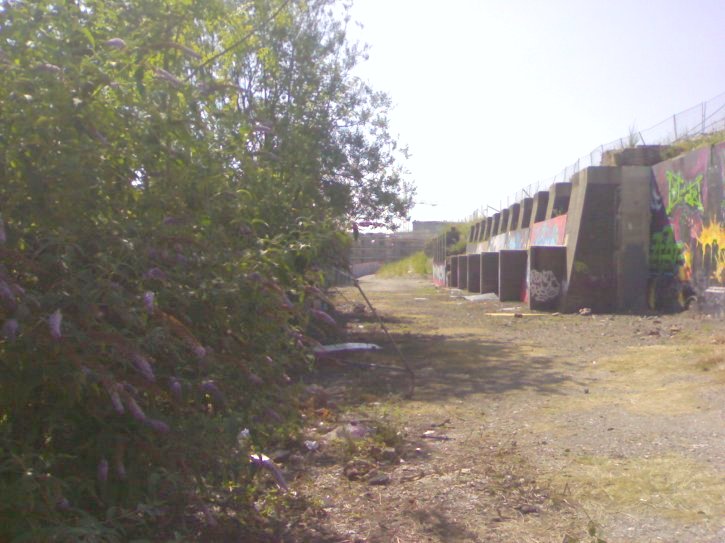
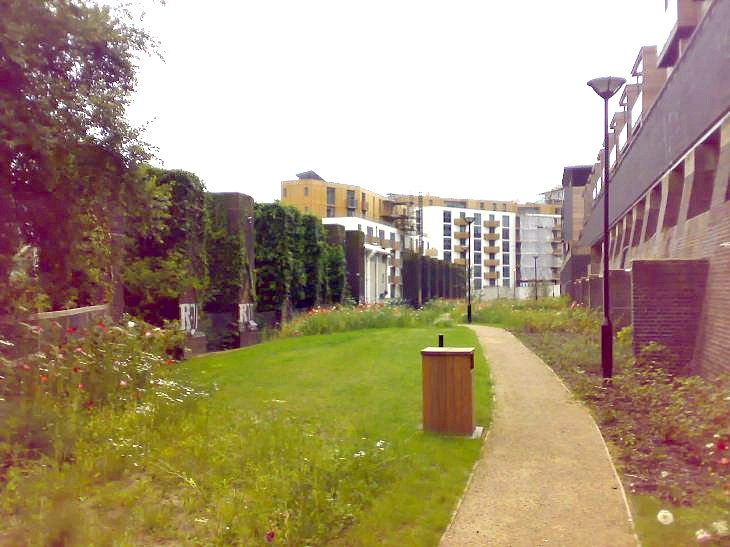
********************
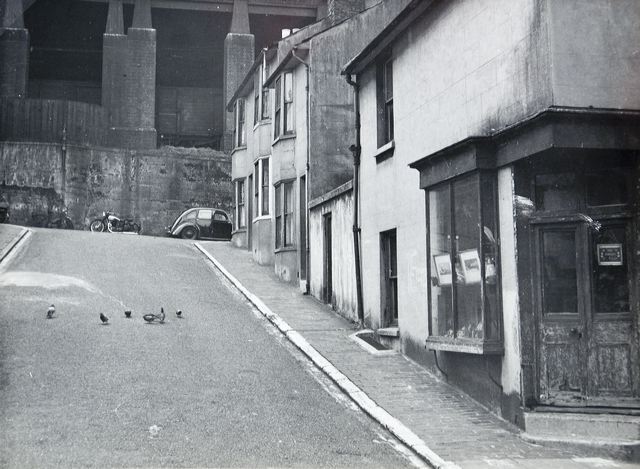
ABOVE: This photo shows the view looking up to Boston Street in around 1963. The lovely little corner shop is now Brewers Painting & Decorating Centre. I particularly like this photo as it shows the ominous pillars which supported the Works extension out over the track to the Lower Goods Yard to fabulous effect. It gives a huge impression of power and awe. The same view is seen in the present day BELOW (Image owned by The Local Data Company).
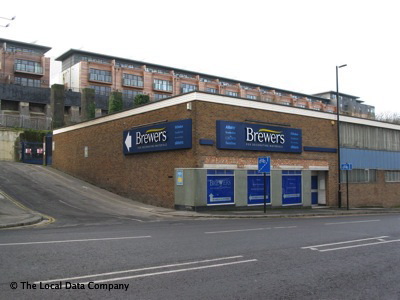
********************
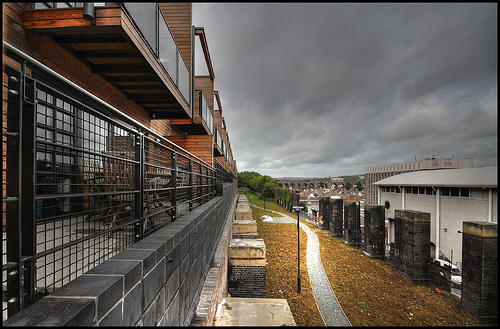
ABOVE: This photo shows the path of the Trackbed for the Lower Goods Yard as it appeared on 4th December 2008, well underway in the course of its redevelopment into the proposed "Green Corridor". While it doesn't look quite as rural as it once was, I am glad that the proposal has been honoured: this was always a very peaceful and relatively unknown oasis in the centre of the bustle of the city.
BELOW: Almost the same view, but taken from ground level rather than one of the balconies of the buildings above. The date is June 2009 and the area is starting to look a little more established: the poppies are something to behold and the wild flowers are all native to the location, which is a nice touch.

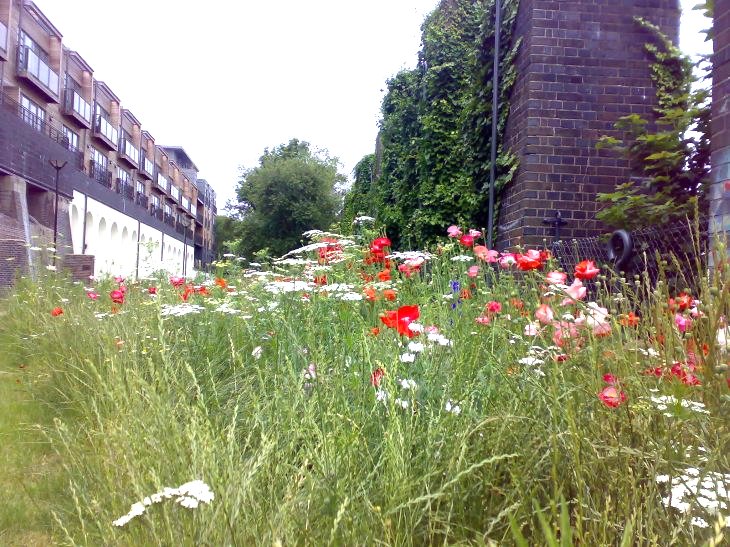
********************
BELOW: The view in the opposite direction, looking towards Brighton Station. The path snakes around behind the (almost complete) OneBrighton Development and CCK, up towards the Jury's Inn hotel. It is itended that the path will unify the different developments into one community.
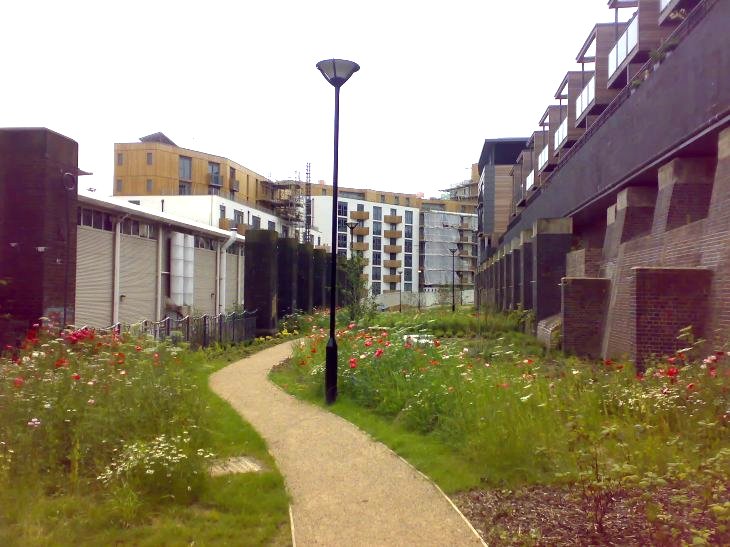
********************
BELOW: This is the view back along the path from the old goods bridge over New England Road. It looks quite pretty, despite initial fears that it would be changed beyond all recognition.
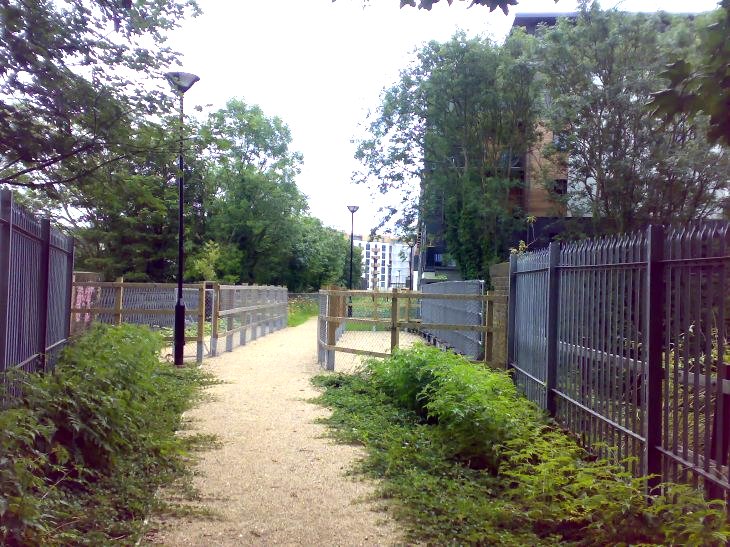
Do you like what you have seen
here?
